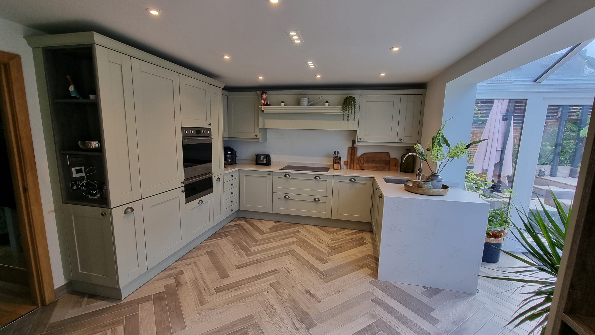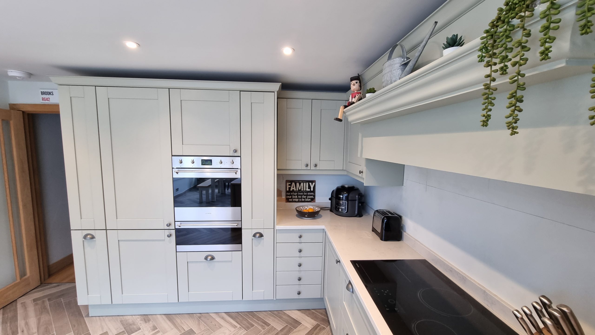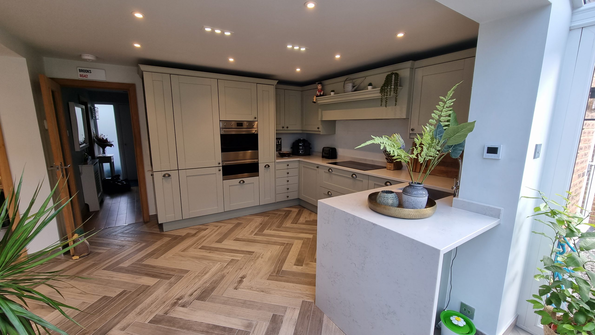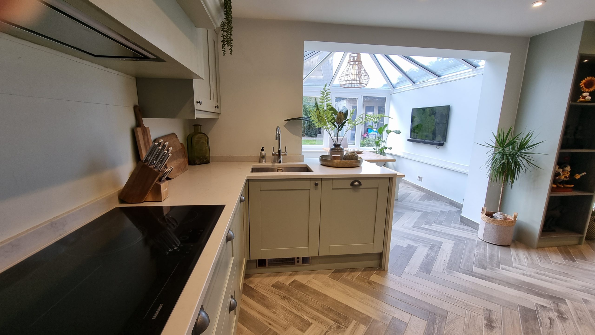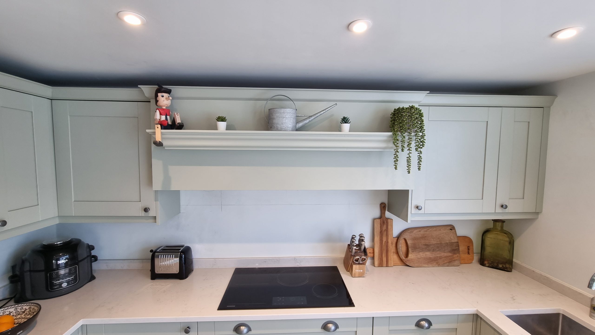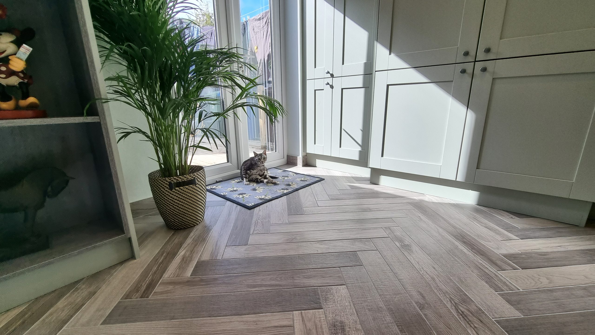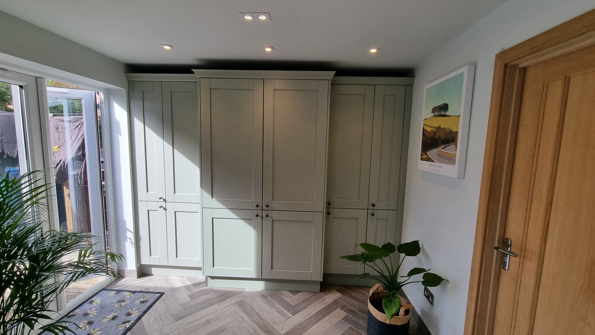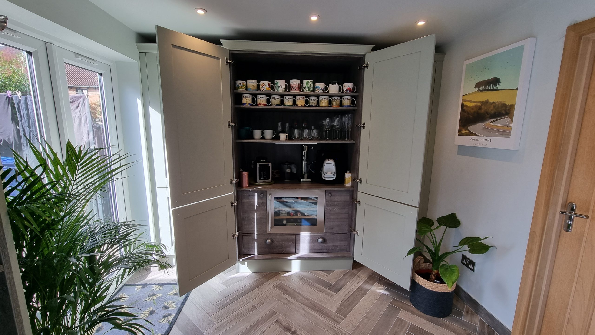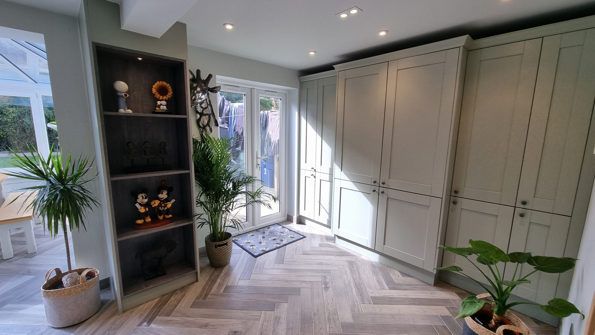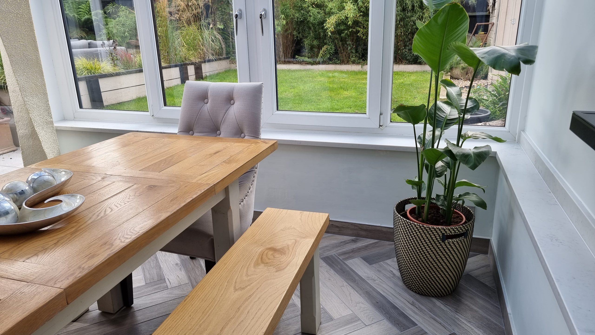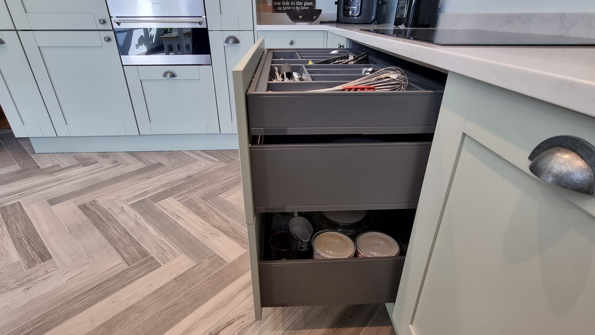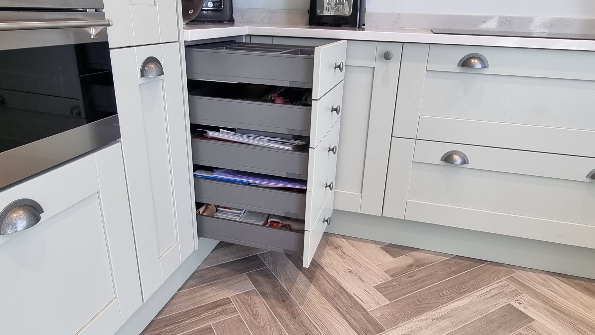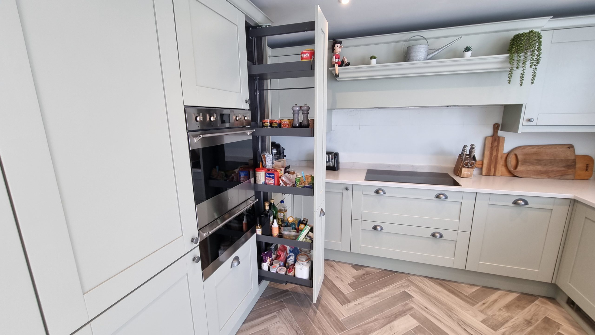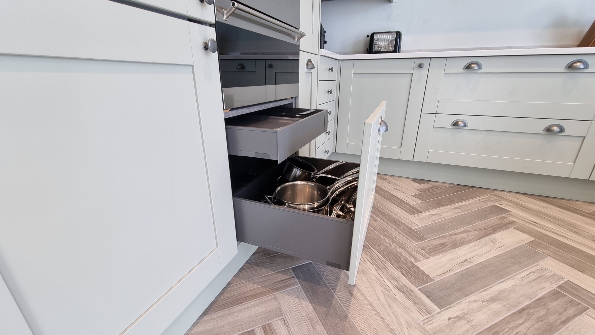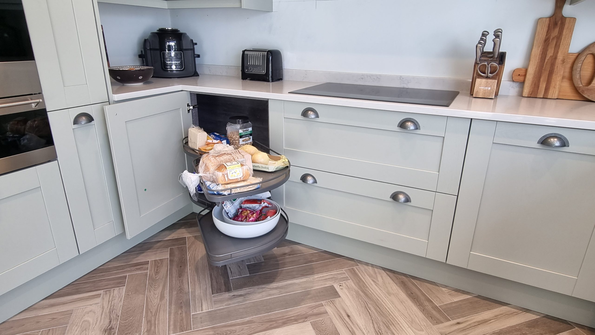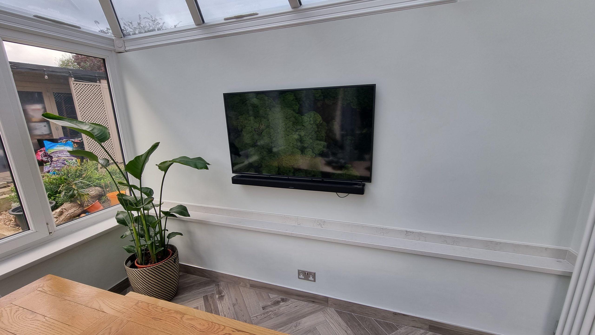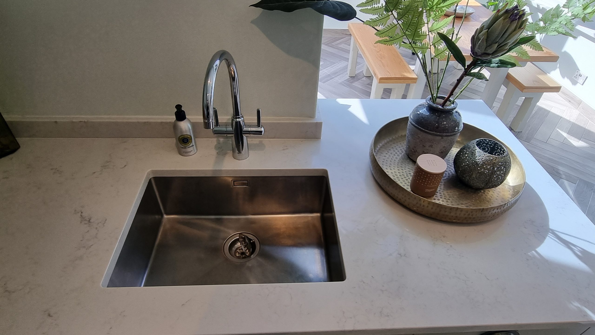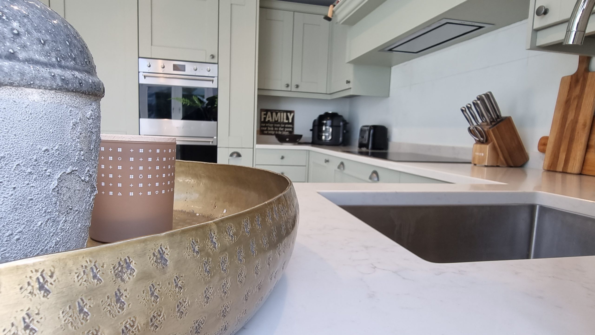Madison Sage Green - Bracknell
Sometimes less is more, and for this particular project the client asked us to focus on floor space. The family prefer to congregate around the large table in the conservatory as the main socail space and use the kitchen area purely for cooking. Using a small peninsular, we created a sink area and extra worktop space while keeping the conservatory accesible with a large walkthrough area, leaving plenty of space in front of the kitchen and keeping it accesible. Matching Quartz worktop installed around the edges of the conservatory bring both rooms together under one theme.
Opposite the main kitchen the space was used to create further storage, with space for a small table and some seating to be added at a later date. The central larder was designed to compliment this as a drinks cabinet to house a wine cooler and further storage, creating a small coffee shop area for the family to read and relax in.
Kitchens
Explore our range of premium shaker and contemporary kitchens
Fitted Bedrooms
Explore our range of stylish fitted bedrooms
Homewares
Explore our range of homewares which will perfectly finish your home
Featured Products
Design Service
Our free design service offers bespoke planning advice from the comfort of your home.
